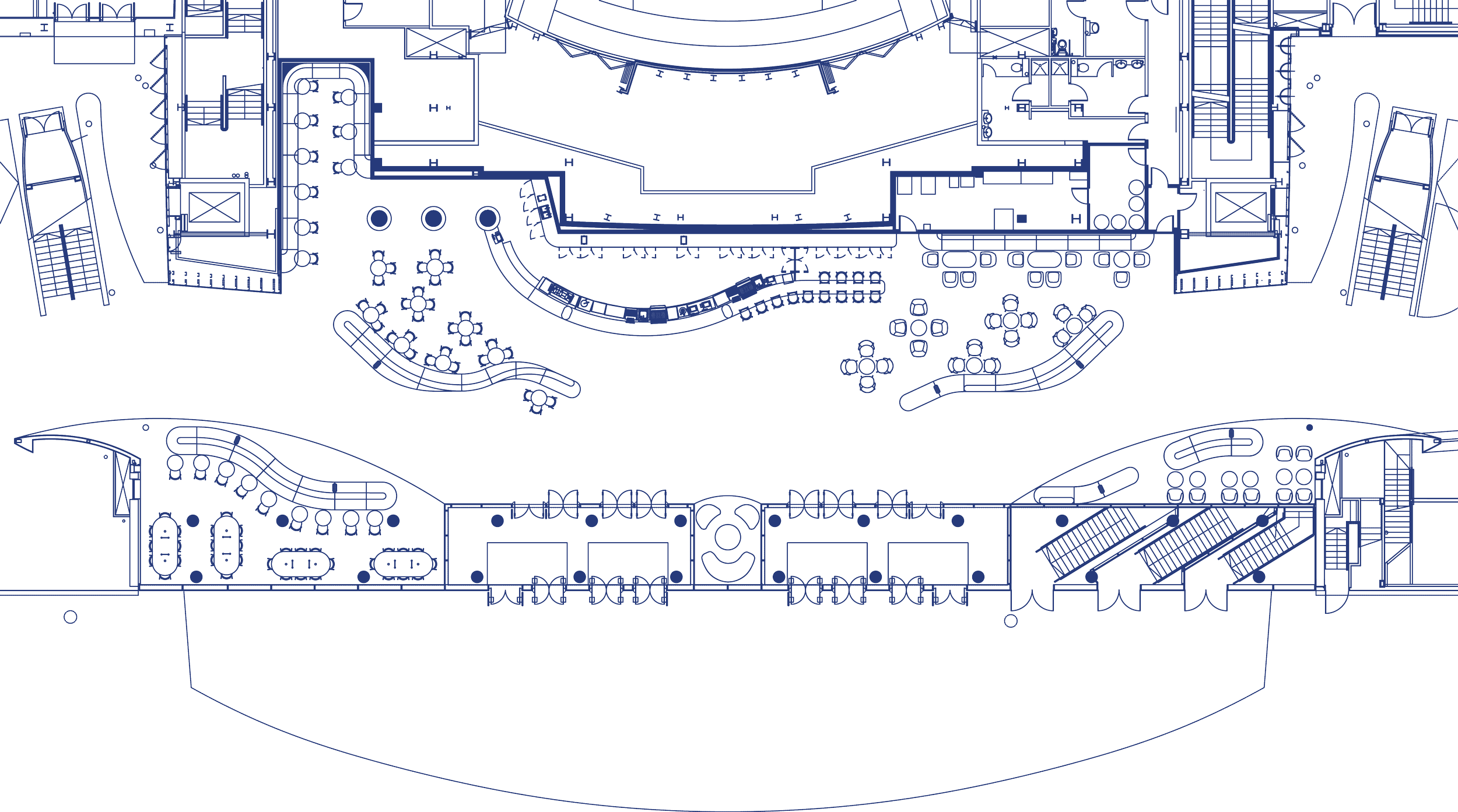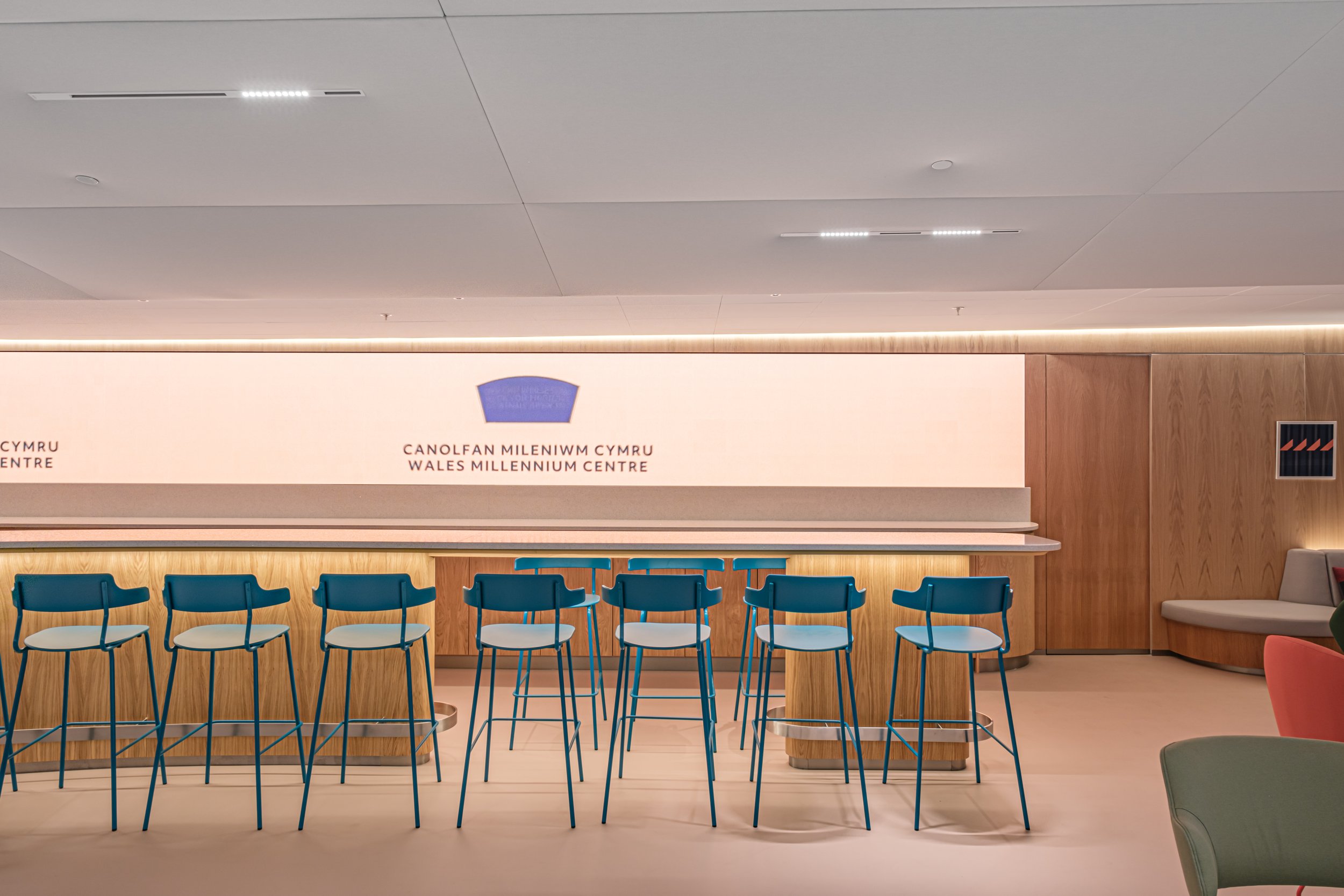Wales Millennium Centre
Cardiff, Wales
Spanning the entire central bay of the Wales Millennium Centre, our newly refurbished Frwrnais (Furnace) area is the main public space of Wales’ national arts centre.
What used to be an area to buy and pick up tickets, is now a multi-purpose space to eat, drink, meet and work as well as to find out about performances and activities within WMC.
Co-working and meeting zones are located towards the glass frontage, animating what was before a dark and daunting shop front for the centre. Further defining these zones are curvy banquettes at the edges of the resin. Within these respective areas is furniture that responds to the various functions, be it café tables and chairs, lounge seating or co-working tables. A long video screen along the back wall animates Furnace with ever changing video content and serves as a dynamic backdrop to the linear space.
Five new front-of-house spaces.
The central Welcome Space incorporates a bar, bistro, co-working and meeting areas. A private Members Lounge is situated on the first floor. The South Atrium leads to a 140-seat Cabaret, via retail, food and beverage spaces.
We clad the existing bronze ceiling panels with white acoustic panels, bringing more light into the space as well as improving its acoustic comfort. A long sinuous oak counter houses a bar and café serving drinks and snacks at one end and high level seating at the other. Underfoot, we poured resin onto the existing terrazzo floor to create distinct zones for food and beverage, co-working and for meeting.
Occupying a crow’s nest position in the North Atrium, the Copr Lounge is an area reserved for members of the WMC. From the glass frontage, one can look down the expansive double height space and into the main Ffwrnais area.
In contrast, the atmosphere within Copr is intimate and cosy. We looked to domestic living rooms instead of bars and lounges for inspiration. A collection of different sofas, chairs and side tables make up the flexible seating arrangement to suit changing use of the space at all times of the day. In addition to overhead lighting, pendants and floor lamps give a soft, warm glow to the space. Natural materials are used throughout and fabric choices reflect those found in nature. Punctuating the upholstery are cushions by Welsh textile artist Llio James.
A timber panelled wall that contains a bar forms the visual anchor to the space. In contrast to the honey coloured oak panels, the end walls are painted a rich blue that serves as a backdrop to a rotating display of Welsh artwork.
We drew from stage design principles in conceiving the Cabaret space. It is a neutral box with changing lights and movable furniture within which different atmospheres and scenographies can be created.
The kaleidoscopic corridor that is made of infinity mirrors and choreographed LED lighting overhead leads you into a subtly lit bar area before opening out to the main performance space. The triangular footprint of the space was used to its advantage where seating converges around the stage. Reinforcing this visual focus is a LED triangle overhead, the apex of which points to the stage.













